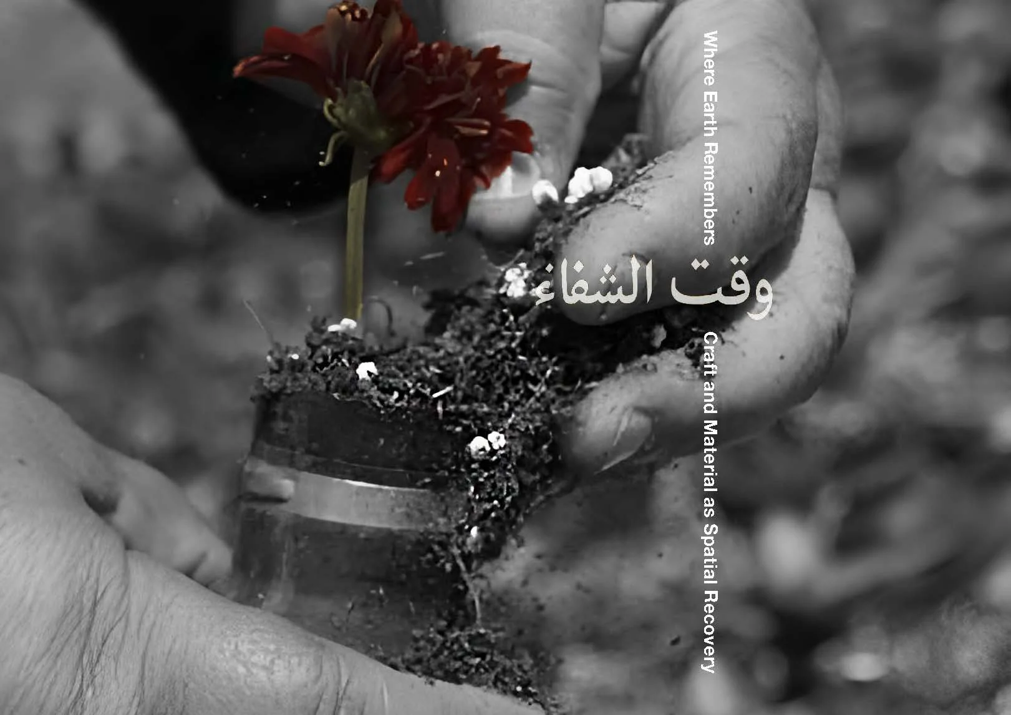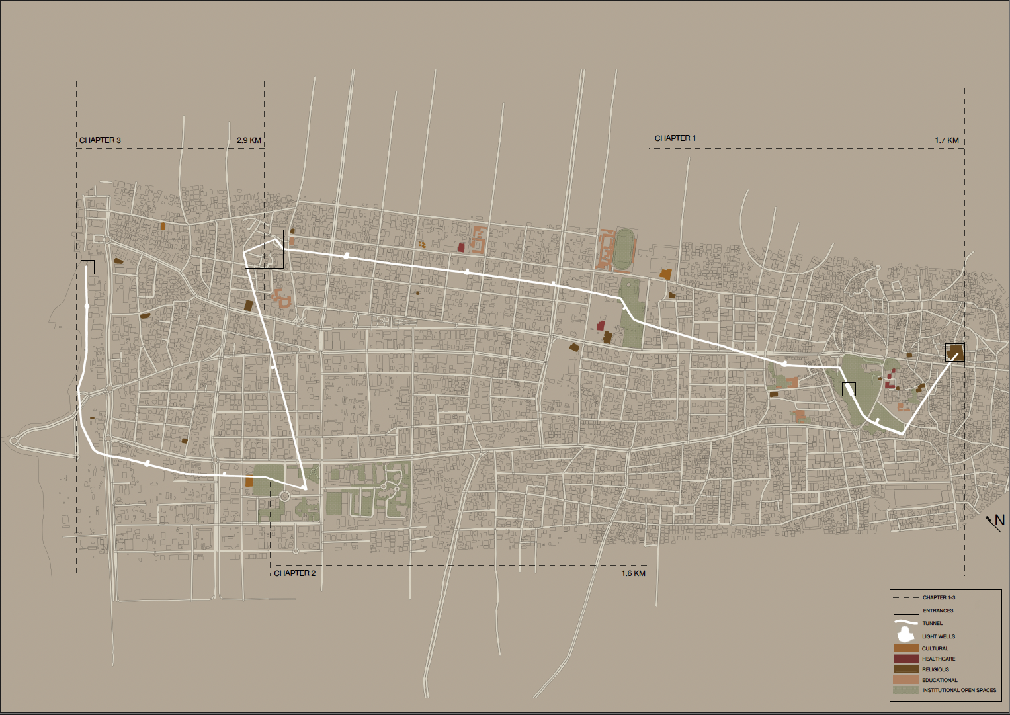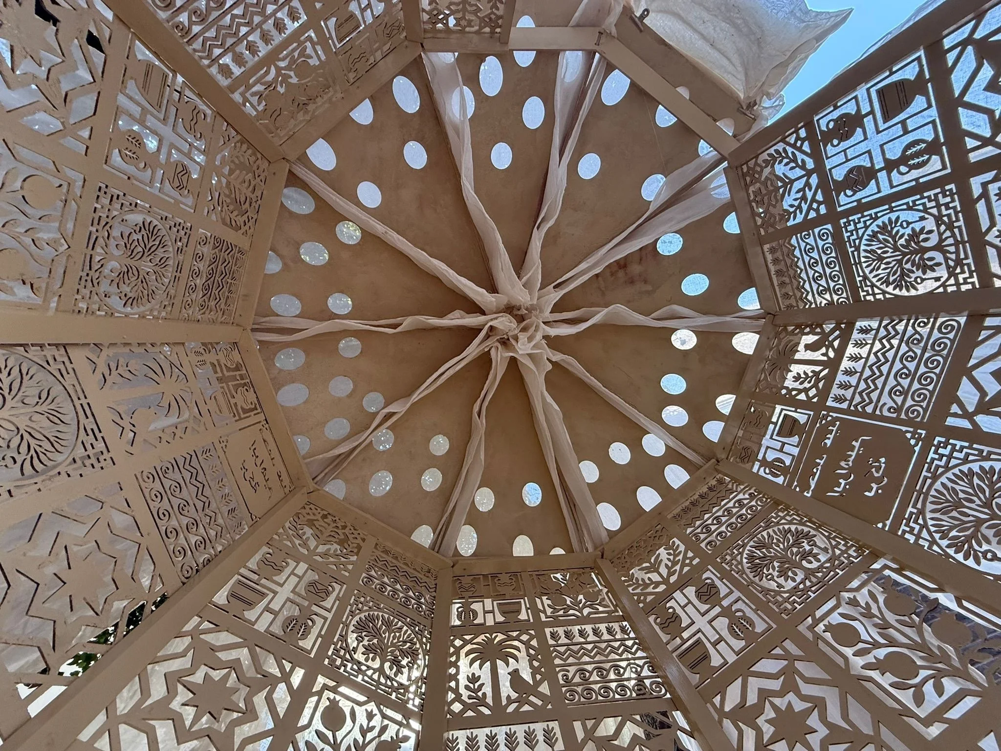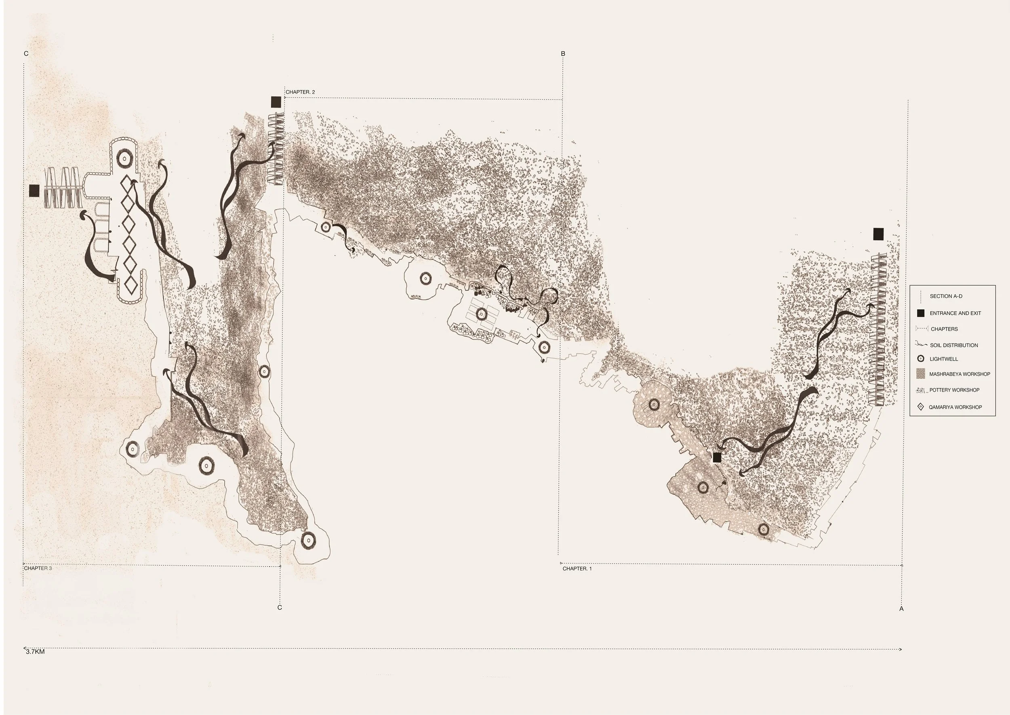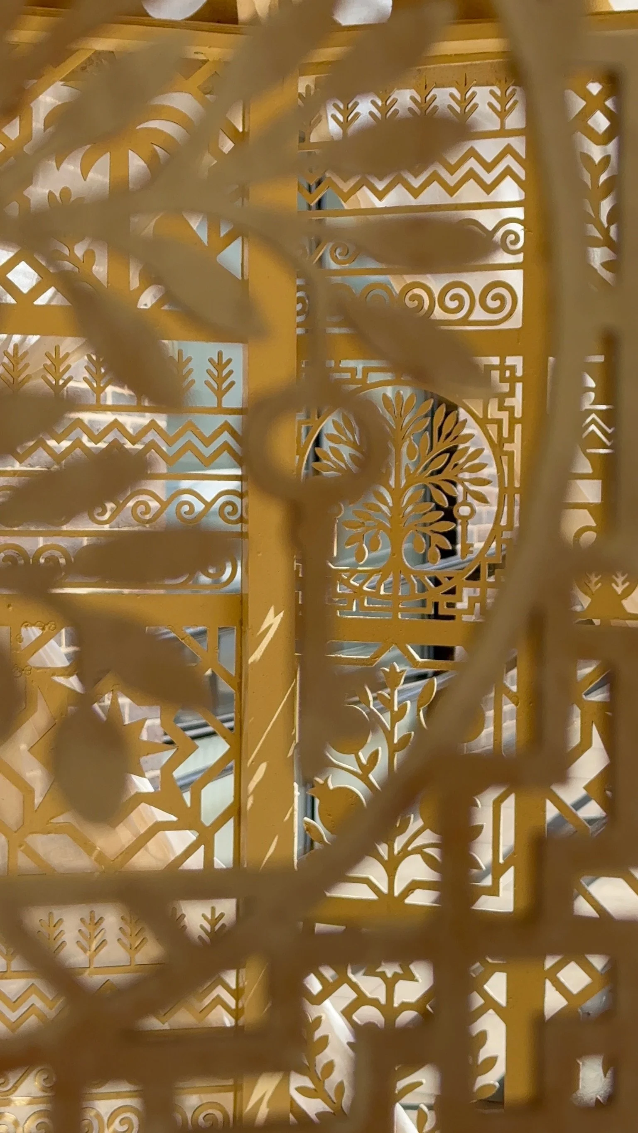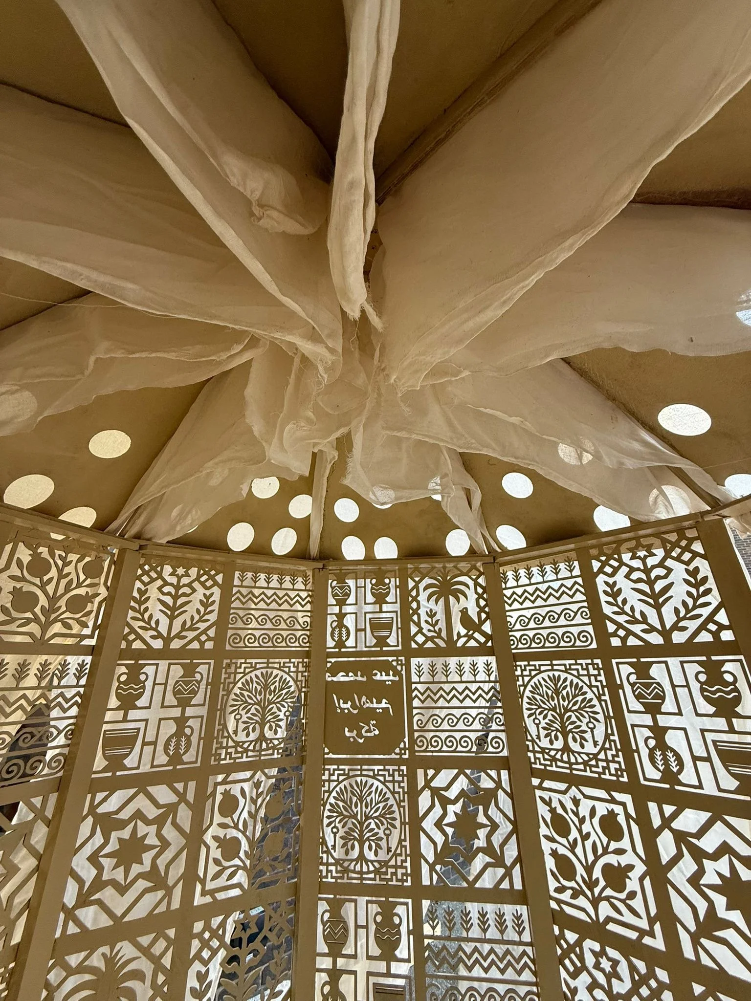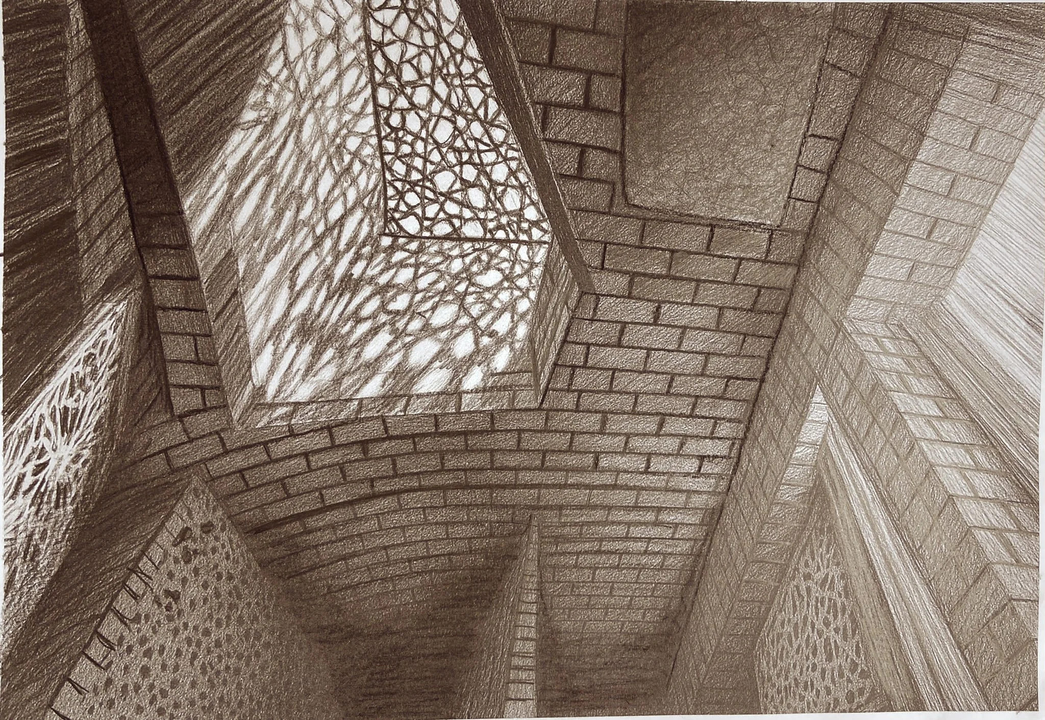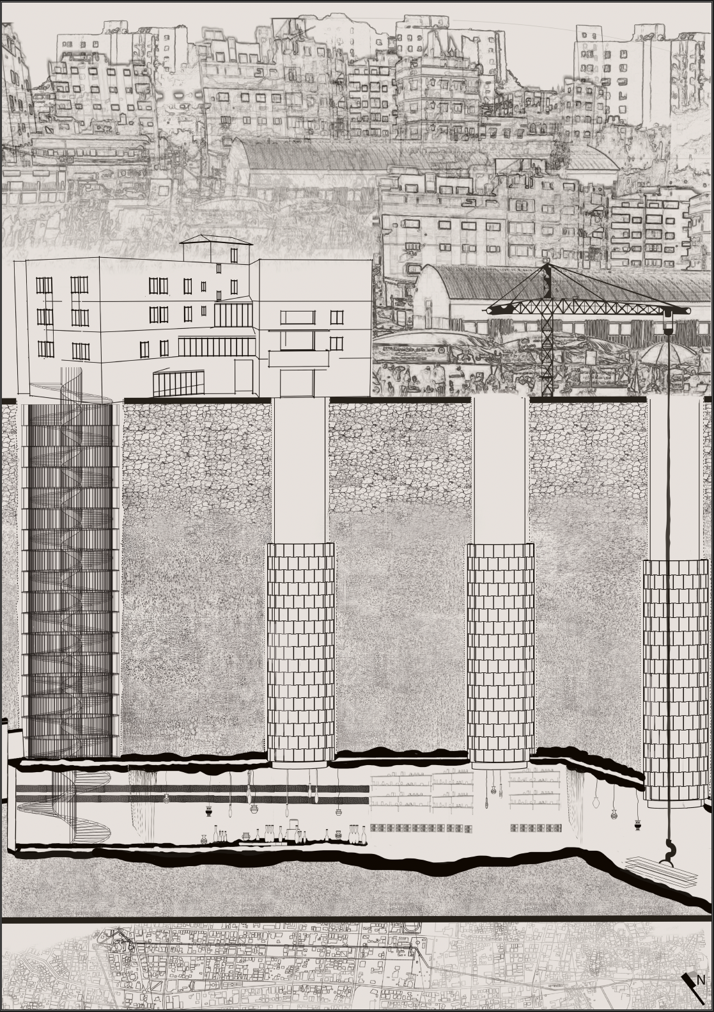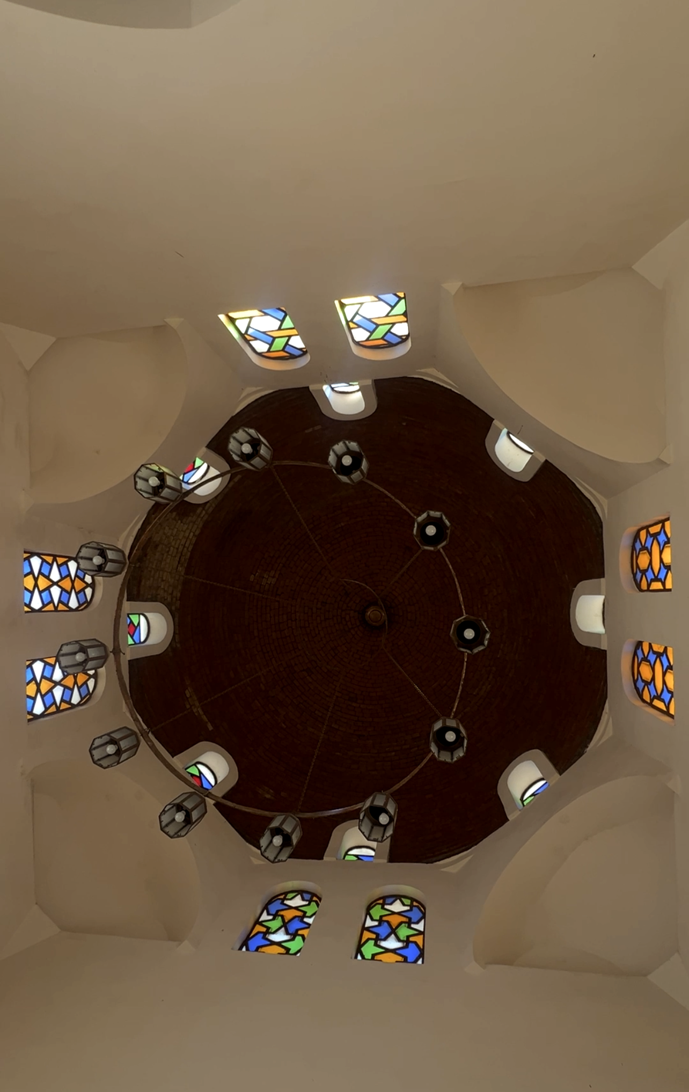EARTH REMEMBERS — MATERIAL CRAFT AS SPATIAL RECOVERY IN LIBERATED GAZA
SIGHT PLANS, AXONOMETRIC DRAWINGS, ARCHITECTURAL MODEL
Reclaiming the reconstruction of liberated Gaza, this project responds to the catastrophic destruction and deep psychological, cultural, and spatial wounds left behind. It proposes a symbolic and material reconstruction framework over a ten-year timeline centred on the archaeological Queen Helena tunnel, divided into three chapters: Mashrabeya, Pottery, and Qamariya.
Chapter one features the Mashrabeya workshop at Palestine Square, where the tunnel surfaces and integrates with the surrounding greenery. Chapter two, the deepest path, acts as a monumental space and repository, preserving historic pottery while producing new work using concrete and excavated materials. The third chapter transitions toward healing and reflection along the shoreline, centred on the Qamariya workshop.
Rooted in material literacy, earth is re-purposed into architectural elements reflecting Palestinian resilience. These crafts, often overlooked, are functional and symbolic, integral to Palestinian identity. Collaborations with local and displaced artisans ensure rebuilding is an act of knowledge sharing and community. Carved through struggle, these passages carry the stories of smugglers, artisans, families, and labourers who transformed darkness into lifelines.
MASTER PLAN
The reimagined Queen Helena Tunnel unfolds in three experiential chapters along its 6.2 km length, punctuated by
twelve 2-metre-wide light wells, and four entry/exits. These vertical shafts introduce not only natural light and ventilation
but also scents, sounds, and tactile materials from the world above—bridging the surface and the subterranean,
the present and the remembered. The tunnel follows the natural topography of Gaza, where the ground is composed
of sandstone, clay, and soil. Tracing the clay bed, the excavation process respects the landscape’s geological
layers, allowing the tunnel to emerge organically from its surroundings. Walking sections range from 4 to 6 metres in
width, while communal gathering spaces and workshop spaces open expansively to 15 metres.
FLOORPLAN
SECTIONAL PLAN
CHAPTER 1
The tunnel follows the natural topography of Gaza, where the ground is composed of sandstone, clay, and soil. Tracing the clay bed, the excavation process respects the landscape’s geological layers, allowing the tunnel to emerge organically from its surroundings. The topographic constellation of Gaza’s ground allows for easy tunnel construction. It begins at its deepest point, 20 meters below ground, and gradually ascends to the surface, ending at 0 meters. With a width of 6 meters and a height of 3 meters, the tunnel is carefully shaped to balance structural integrity with openness, ensuring both accessibility and integration with the city above.
Spatial Sequence-
This chapter (1.6km) extends from the football Court near Qattan Center, currently functioning as an encampment site with tents, to Shifa Hospital, centring on pottery workshops. This section operates as both a museum and an artefact repository, preserving historic pottery while creating new pieces using concrete and excavated tunnel materials, repurposing the craft. The chapter is punctuated by four light wells, each one transforming the experience and its programmatic function. The fourth lightwell of the tunnel, the first of this chapter, is located 10–12 metres underground, signalling the start of a narrower, more introspective path.
The space transitions into a 250m long artefact repository and museum, a linear path into an archive of memory and knowledge. It is punctuated by the fifth lightwell, guiding the path. The tunnel’s core, a reservoir of stories, was preserved in clay and debris. Each step uncovers the past while shaping the future.
CEILING PLAN I MASHRABIYA WORKSHOP
After a long ,walk a circular pottery workshop forms the core of the chapter, punctuated by the sixth lightwell. Here, the traditional pottery method is reinterpreted using cement, sand, and debris- materials sourced from the excavation and destruction. This reflects an adaptive reuse approach where remnants of the past are transformed into spatial meaning. Specifically, the original symbols and anatomy of the craft are woven into a new narrative through a process known as Hypertufa, a simple technique rooted in cement, water, and sand. The workshop space is both functional and memorial: it includes crafting tables, benches, shelves for tools and materials, and additional functional surfaces. The design integrates critical regionalism by grounding its materiality and symbolism in local narratives, glazing pottery with soil from martyrdom sites, etching family names, and embedding motifs of Palestinian resilience. Cement benches wrap the perimeter of the room and integrate storage shelves, creating a continuous surface of function and memory.
TUNNEL ENTRANCE PALESTINE SQUARE
The entrance, a critical reinterpretation of the traditional Islamic Mashrabiya structure through the lens of Palestinian history, craft, and spatial resistance. The façade, the second entrance into the tunnel is located in Palestine Square.
The structure translates cultural memory into form, drawn from historic motifs and vernacular media. The materials of jesmonite, sand, clay, and rubble are selected for their tactile proximity to Gaza’s landscape, where sand and clay have been used to build homes, cook food, make ceramics, and bury the dead. The entrance incorporates visual languages from Canaanite and Palestinian culture, embedding animals, geometric patterns, and symbols to the facade’s architectural skin. Most importantly, the entrance becomes a memorial instrument. The latticework is engraved with martyrs’ names, letting light pass through absence. A site akin to Palestine Square in form, yet contextually contrasting in atmosphere : wind, cars, urban ambience reflects the sensory atmosphere of Palestine Square.
EXCAVATION PLAN
WORKSHOP AND PROGRAM RENDERS
CHAPTER 2
Spatial Sequence-
This chapter (1.6km) extends from the football Court near Qattan Center, currently functioning as an encampment site with tents, to Shifa Hospital, centring on pottery workshops. This section operates as both a museum and an artefact repository, preserving historic pottery while creating new pieces using concrete and excavated tunnel materials, repurposing the craft. The chapter is punctuated by four light wells, each one transforming the experience and its programmatic function. The fourth lightwell of the tunnel, the first of this chapter is located 10–12 metres underground, signals the start of a narrower, more introspective path. The space transitions into a 250m long artefact repository and museum, a linear path into an archive of memory and knowledge. It is punctuated by the fifth lightwell, guiding the path. The tunnel’s core, a reservoir of stories , preserved in clay and debris. Each step uncovers the past while shaping the future.
FLOORPLAN
The tunnel undergoes three intertwined processes.
Excavation— The careful unveiling, where earth is gently lifted, widening and opening the rigid Queen Helena once built in secrecy. An act of remembrance, a meditation on grief and resilience, allowing light and air to reclaim the tunnels.
Transformation—Where the once-used cement gives way to craft, and history gets woven into new life. Knowledge becomes liberation and resistance. Traditional artistry: Mashrabeya, pottery, Qamariya breathes into the space, repurposing the very materials unearthed during excavation. Sand, cement, soil, and debris are not discarded but reimagined, shaping a future rooted in heritage.
Program— The rhythm of movement, nature, smells, sounds. No longer corridors of concealment, these spaces become vibrant with purpose: workshops of creation - sanctuaries of memory and renewal.
Life returns.
CEILING PLAN I MASHRABIYA WORKSHOP
After a long walk a circular pottery workshop forms the core of the chapter, punctuated by the sixth lightwell. Here, the traditional pottery method is reinterpreted using cement, sand, and debris- materials sourced from the excavation and destruction. This reflects an adaptive reuse approach where remnants of the past are transformed into spatial meaning. Specifically, the original symbols and anatomy of the craft are woven into a new narrative through a process known as Hypertufa, a simple technique rooted in cement, water, and sand. The workshop space is both functional and memorial: it ncludes crafting tables, benches, shelves for tools and materials, and additional functional surfaces. The design integrates critical regionalism by grounding its materiality and symbolism in local narratives, glazing pottery with soil from martyrdom sites, etching family names, and embedding motifs of Palestinian resilience. Cement benches wrap the perimeter of the room and integrate storage shelves, creating a continuous surface of function and memory
A second long path leads to the seventh and eight light wells—its midpoint. The floorplan shows the relationship between the workshop space , the long hallway, and the adjacent program area. The lightwell, sits before Al Shifa Hospital, providing light to guide the final segment of the journey. The proximity to Shifa Hospital, a site of immense suffering and care, anchors this chapter as a spatial interlude for healing and offering. The site allows quick access for those suffering or recovering, reinforcing the hospital as not only a clinical but also a symbolic space in need of architectural and psychological rebuilding.
CHAPTER 3
Spatial Sequence-
At the third exit/ entry point at Shifa Hospital, approaching the longest chapter of the tunnel of 2.9km , the tunnel begins to ascend from 15 meters below ground at Shifa Hospital to 7 meters along the Gazan shore, ending at Bab el Bahr.
This chapter, illuminated by five light wells and adorned with Qamariya stained-glass windows embedded along the sea-facing walls, becomes a passage of spiritual ascent and release. The initial 200-meter path from Shifa Hospital to the eighth lightwell (see plan) is the darkest. Here silence becomes profound. The dimness amplifies sensory perception. Benches punctuate this corridor, offering a pause. As visitors approach the ninth lightwell, the recitation of Surah Al-Baqarah on the honour of martyrs fills the air, invoking remembrance and reverence.
CEILING PLAN I MASHRABIYA WORKSHOP
At the second where the tunnel turns, running perpendicular to the sea, and begins its gradual ascent. Light begins to gently filter through Qamariyas that protrude from the walls, refracting colours into the earthen surfaces and bringing life back into the stone. By the time the eleventh light well is reached, the space opens into the Qamariya workshop, spanning 15 x 20 meters long, where glass is formed from local sand and encased cement frames.
The Qamariya workshop rekindles the tradition of stained-glass work once central to Gazan architecture. In the workshop, glass is fused with coloured sands and fragments of rubble, reviving memory through material. Qamariyas carry profound Islamic and eschatological symbolism, often linked to the afterlife and divine presence. Their coloured light transforms the space into a sanctuary, saturated with hope.
The path narrows again after 800 meters. Along this segment, the Qamariya windows evolve into sculptural volumes, light filters that rhythmically dance with the sea beyond, creating a silent dialogue between earth and water, grief and grace. The final chamber emerges: A 15-meter-wide rectangular space aligned with the shoreline. The journey’s final space is an intimate threshold. This moment marks not an end, but a release. Liberation is felt not as an escape, but as an awakening, a gentle unfolding between mourning and celebration, where memory is reconfigured as resistance, and hope is reclaimed through space.


